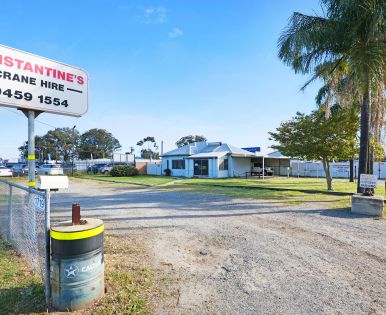sold
Industrial / Warehouse

PRICE REDUCED! OCCUPY OR INVEST! ARCHITECTURALLY DESIGNED 421 SQM OFFICE/ WAREHOUSE WITH ALLOCATED CAR BAYS
Office: 88 sqm
Showroom: 57 sqm
Warehouse: 276 sqm (approx)
MLV as exclusive agents are pleased to present to market 3A Meares Way, Canning Vale. An architectural designed and constructed Office / Warehouse unit built to a standard well above the average industrial unit. The premises is currently leased at $53,276 pa + GST and Outgoings with an expiry date of 30th November 2023.
Construction comprises a large two-storey office/showroom fronting Meares Way which adjoins the warehouse, allowing direct access off the street. The Office accommodation includes carpet floor coverings, suspended ceilings, air conditioning, male and female toilets, and kitchenette area. Further features include security system and ducted air conditioning.
The warehouse comprises some 276 sqm (including amenities), has one roller door with a clearance of 4 metres, concrete floors, concrete walls and iron roof. it has a maximum truss height of 6.7m allowing for exceptional storage capabilities (by volume).
The remainder of the site is bitumen storage and parking, landscaped gardens and security provided by way of garrison fencing with motorised gate.
| Land area | Building area |
|---|---|
| 421.00 m2 | 421.00 m2 |
































