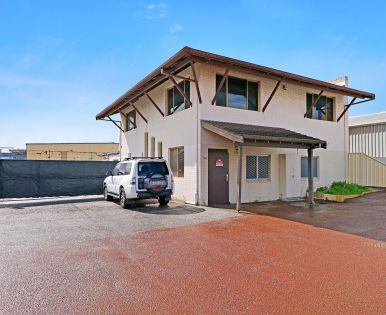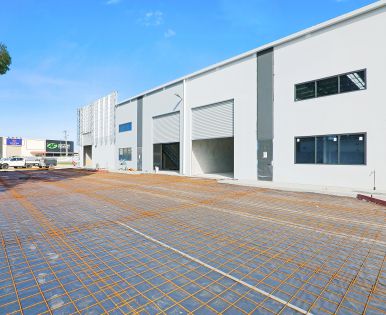sold
Industrial / Warehouse

PERFECT ENTRY LEVEL LEASED INVESTMENT - HIGHLY FUNCTIONAL 225 SQM STRATA UNIT FRONTING BANNICK COURT
Office and Warehouse Unit fronting Bannick Court
Unit 3 - 225 m2 (as per the Strata Plan)
The unit is constructed from concrete floors, concrete elevations, and iron roof. The offices are located to the front of the unit and feature a glass facia plus shop front windows. The office/showroom is finished with carpeted floors, recessed lights, suspended ceiling with ceiling tiles, reverse cycle air-conditioning and reception area. Access is granted via a front aluminium door. The Office space on the ground floor is 58sqm with 58sqm of mezzanine office above.
The warehouse is open plan, has a high truss, good access via a rear roller door, insulated ceilings and mercury vapor lights. It is completely clear span and built of concrete floors, footings and tilt-panel walls. The approximate area of the warehouse is 109 sqm.
Other improvements to the site include marked car bays to the front of the property, and landscaped gardens. The site is fully developed.
| Land area | Building area |
|---|---|
| 225.00 m2 | 225.00 m2 |




































