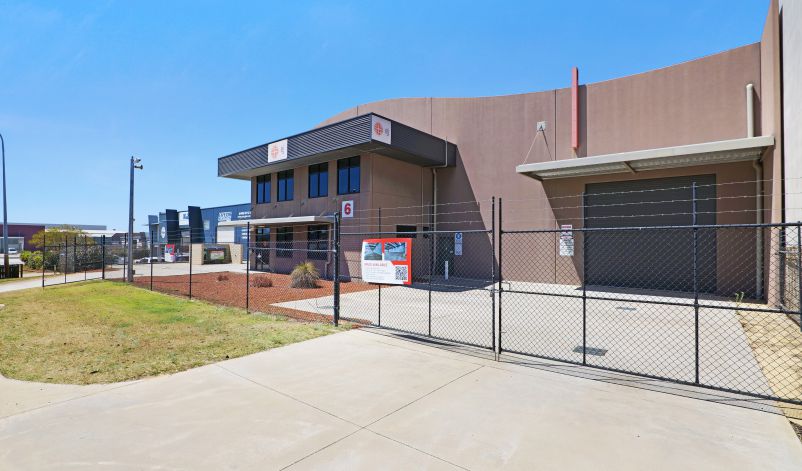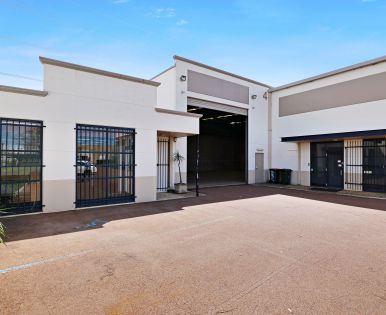Under Offer
Industrial / Warehouse
A-GRADE OFFICE AND WAREHOUSE FACILITY IN THE HEART OF WANGARA
• Land: 2,569 sqm
• Concrete paving/lay down area
• Good access
Office - 130 sqm
Warehouse - 1,400 sqm
The office includes a two storey office constructed with concrete floors, concrete elevations and metal roof. Entrance to the building is via a single doorway to the reception, which gives access to open plan office. The 1st floor consists of a open plan design. The office includes suspended ceilings, ducted air-conditioning, carpet, blinds, security system and painted walls.
The warehouse includes concrete floors, concrete tilt slab walls and metal roof. The warehouse facility, which adjoins the office, and is free from columns, has a trust height of approximately 8 metres, includes three roller doors with a width of 4.5 metres and a height of 6 metres.
The warehouse and office area share amenities which are located behind the office and to the front of the warehouse. They include male and female toilets, tiled with brick elevations. We are of the opinion that the warehouse can be adapted to majority of uses.
Contact exclusive agents Matthew Crofts 0409 572 773 or Charlie Lamb mb 0488 551 052
| Land area | Building area |
|---|---|
| 2,569.00 m2 | 1,530.00 m2 |










































